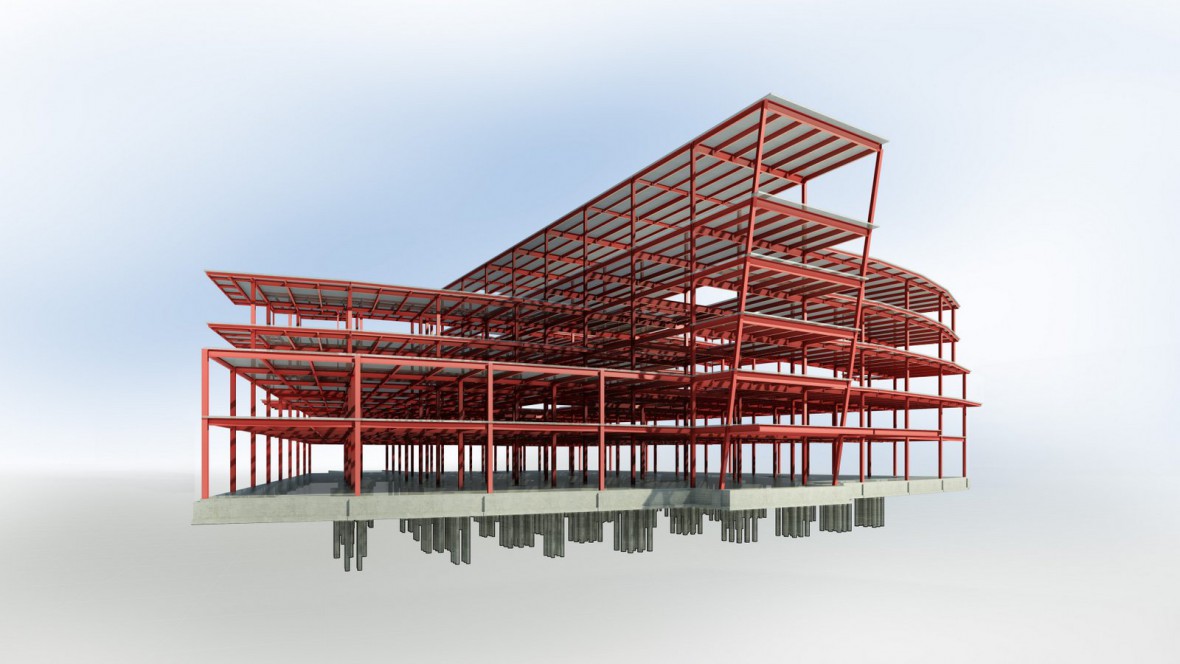Refreshed version of the BIM for Building Engineering Demand Gen Toolkit image illustrating a structural view. Rendering of the BIM City Westside Hospital data set, highlighting structural design including roofs and slabs. Autodesk(r) Revit(r) Architecture, Autodesk(r) Revit(r) MEP, Autodesk(r) Revit(r) Structure, and Autodesk(r) 3ds Max(r) Design software products were used in the design process.
